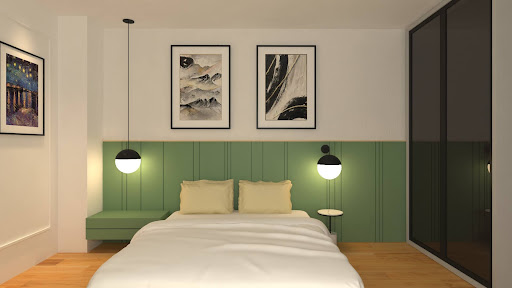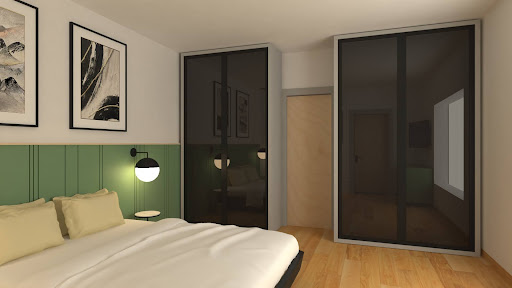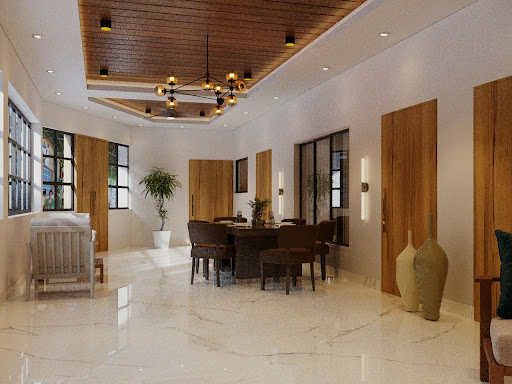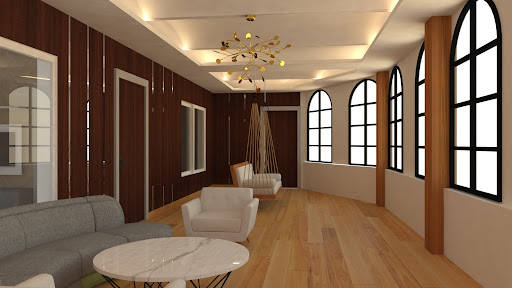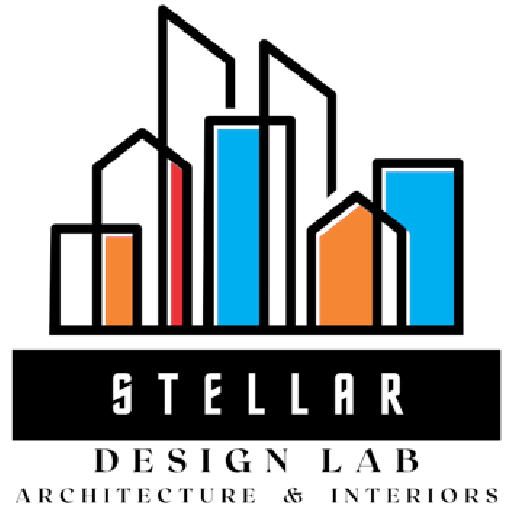CIMS

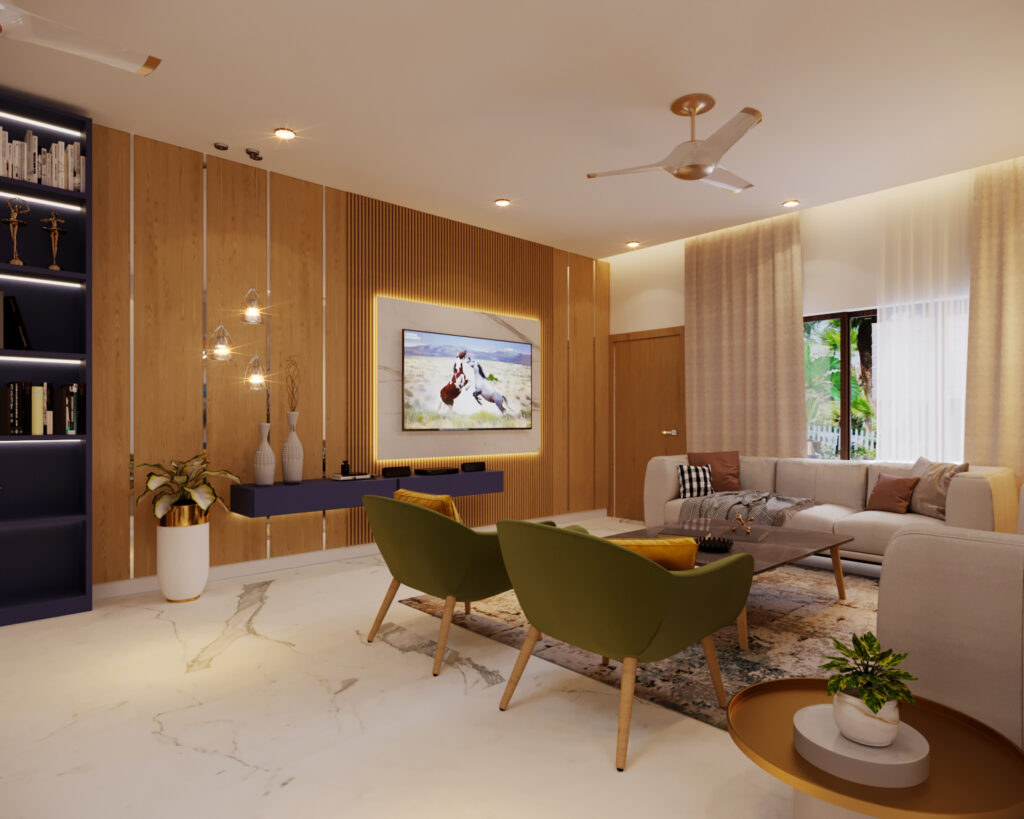
Project Description
- The design encompasses a blend of various styles, textures, and eras, combining modern and classic elements harmoniously.
- Embrace bold patterns, rich colors, and unique accessories to create an eclectic vibe.
- Incorporate luxurious materials such as velvet, silk, and marble for an elevated and refined aesthetic.
- Create a cohesive and visually pleasing environment through thoughtful curation and attention to detail.
- Incorporate a sophisticated and rich color palette with a mix of bold and muted tones.
- Experiment with jewel tones like emerald green, sapphire blue, deep purple, and vibrant accents like gold and brass.
- Utilize a combination of ambient, accent, and task lighting to create a layered and inviting atmosphere.
- Incorporate statement chandeliers, modern pendant lights, and stylish floor and table lamps as focal points.
- Introduce a variety of high-end materials and finishes to add visual interest and depth.
- Incorporate marble, brass, gold accents, mirror, and rich wood finishes for a sophisticated look.
Project Type : Residential
Status : Completed
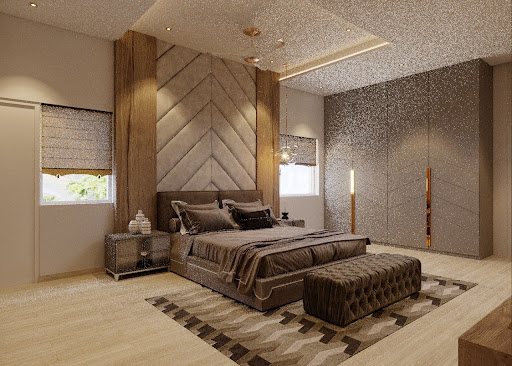
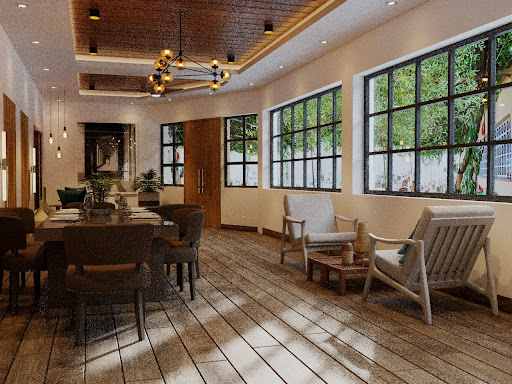
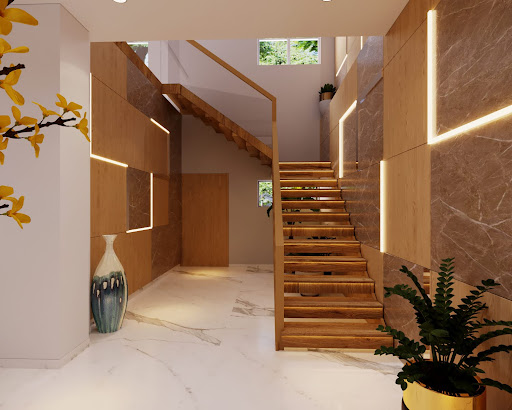
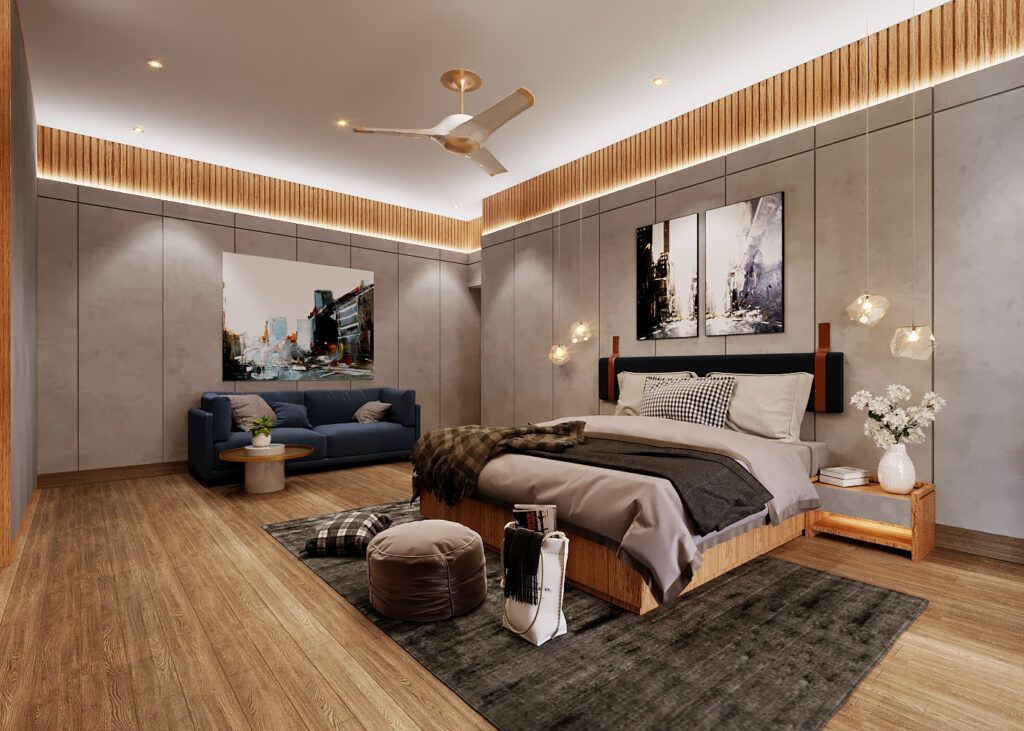
Space Planning and Layout
Considering the requirements of a joint family, the space planning and layout should promote functionality and privacy while encouraging communal interaction. Some key considerations include:
- Separate private areas for individual family units, allowing for privacy and personalization.
- Common areas, such as living rooms, dining areas, and entertainment spaces, designed to foster interaction and togetherness.
- Flexible spaces that can accommodate both large gatherings and intimate family moments.
- Thoughtful circulation and traffic flow throughout the residence, ensuring ease of movement and accessibility.
